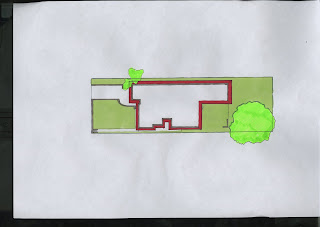Exemplar House: Newmarket HouseArchitect: Owen and Vokes Above:
Above:Rear of house, exterior 3D model sketch.
Shows how the interior and Exterior parts of Newmarket House come together as one.
 Above:
Above:Exterior 3D Sketch of Newmarket House
Shows the coming together of both interior and exterior.
 Above:
Above:Site Plan - notice how the one tree in the back of the property is being stared at by the courtyard dining area.
 Above:
Above:Floor Plan - one walkway which leads straight throug the house
- bedrooms (private space) hidden away from public space (living areas)
 Above:
Above:Front View of Newmarket House.
- white, hard rendered/concrete exterior
- tucked between two neighbouring houses, sticks out alot.
- very bright and green!





No comments:
Post a Comment