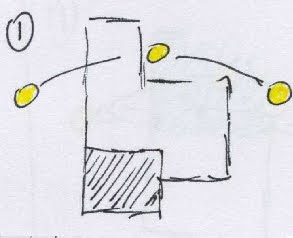 Above: 3D drawings, front of Cabin with surroundings.
Above: 3D drawings, front of Cabin with surroundings.Wednesday, March 24, 2010
Cabin Analytical Drawings
 Above: Site Plan - 1:200 ---------------------------------------------------
Above: Site Plan - 1:200 --------------------------------------------------- Above: Floor Plan - 1:50 --------------------------------------------------
Above: Floor Plan - 1:50 -------------------------------------------------- Above: Front Elevation --------------------------------------------------
Above: Front Elevation --------------------------------------------------------------------------------------------------------------------
- My Cabin will be situated in the middle of four other houses and a parklands. I have done this because, my exemplar house, Newmarket House, is sqeezed so tightly between its neighbouring houses.
- Using the same concept ideas as Newmarket House, my Cabin evolves the interior of the house into the exterior, merging them as one.
- Placing the bathroom on the outside of the Cabin was a risky maneuver but i beleive that the concept relates strongly with bring indoors outdoors. It is still under a roof and in a controlled environment but to get to it the occupant must walk over some stepping stones and pebbles.
- Having my bedrooms, Office and Bathroom at a 45 degree angle to the rest of the Cabin really brings forward the notion of zoning. These rooms are the more private areas of the Cabin and looking at the floor plan, the rooms merge into the rest of the spaces but keep to themselves.
- Not keeping with the same aspect as Newmarket house, i have changed the floor materials to Opaque Tiles rather then timber floorboards as i blieve this will illuminate my Cabin to its most fullest potential.
Planning Diagrams - Concepts
Diagrams of Cabin & Exemplar House - 1
Diagrams - Commodity & Human Activities:
 Above and Below:
Above and Below:
 ------------------------------------------------------------
------------------------------------------------------------
 Above and Below:
Above and Below:
 Above and Below:
Above and Below:One walkway through the middle of the house, which connects to all the rooms in the house.
 ------------------------------------------------------------
------------------------------------------------------------ Above and Below:
Above and Below:- Bedrooms are tucked away as 'public' spaces, but are functional to the layout of the house.
Diagrams of Cabin & Exemplar House - 2
Diagrams - Delight & Delightful Experience:
 Above:
Above:
 ------------------------------------------------------
------------------------------------------------------
 Above:
Above:- Plain rendered brick walls, outdoor windows have no glass but just openings.
- Bringing indoor and outdoor together.
- House opens up to the outdoor living areas.
gives more room and illuminates inside the dwelling
 ------------------------------------------------------
------------------------------------------------------- House has photographic viewports of nature outside.
- Also blocks off neighbouring houses - unnatural asects.

Diagrams of Cabin & Exemplar House - 3
Firmness & Environmental Filter Diagrams:
 Above and Below:
Above and Below:
 Above and Below:
Above and Below:- Walls situated in places around yard to block out neighbours but also give a photographic frame look at natural vegetation.
- Outdoor room situated at the northern end of building with openings east to capture morning and noon sun whilst walls are placed strategically on western side to block out afternoon sun.
Exemplar House
Exemplar House: Newmarket House
Architect: Owen and Vokes.
 House as an Environmental Filter:
House as an Environmental Filter:
 House as a container for Human Activities:
House as a container for Human Activities:
Architect: Owen and Vokes.
 House as an Environmental Filter:
House as an Environmental Filter:- Interior of house opens up with glass bifold door systems to the exterior - this allows for natural sunlight to illuminate the interior and for extravagent breezes.
- Outdoor living is positioned to look through the porthole like portrait straight into a neighbouring tree.
- Bedrooms are situated western side protected from morning sun.
 House as a container for Human Activities:
House as a container for Human Activities:- House is divided into Public, Private and Semi-private spaces.
- Bedrooms (private) are tucked away to west side of house.
- Living and Dining areas (public) are open at north and south side of house.
- Bathroom (semi-private) is tucked away in middle of house, a short distance from kitchen, living rooms, dining rooms, bedrooms and walkway.
- Kitchen, living room, dining room, outdoor living situated at rear of house where more light inturdes into the rooms.

- One narrow walkway straight through Newmarket house allows for visitors to miss the bedrooms whilst walking into an open, brightly illuminated outdoor living area, kitchen, dining room.
- Newmarket house has a 'photographic' viewports of nature outside. The viewport areas block off all unnatural aspects (neibouring houses) also.
- Interior opens up to exterior, allowing for more light, more room and a better breeze.
- Plain rendered brick walls, outdoor living area windows have no glass but just openings.
----------------------------------------------------------------------
References:
- The Australian Institute of Architects. (2008). Newmarket House. Accessed (March 2010). http://www.architecture.com.au/awards_search?option=showaward&entryno=20054075
- Owen and Vokes. (N/A). Newmarket Hosue. Accessed (march 2010). http://www.owenandvokes.com/flash_content/index.html
- Australan Architects.com (2005). Owen and Vokes. Date Accessed (March 2010) http://www.world-architects.com/index.php?seite=au_profile_architekten_detail_en&system_id=133633
- Australian Institute of Architecture. (2005). Newmarket House, by Owen and Vokes. Date Accessed (March 2010) http://www.architecture.com.au/awards_search?option=showaward&entryno=20054075
Subscribe to:
Comments (Atom)

















